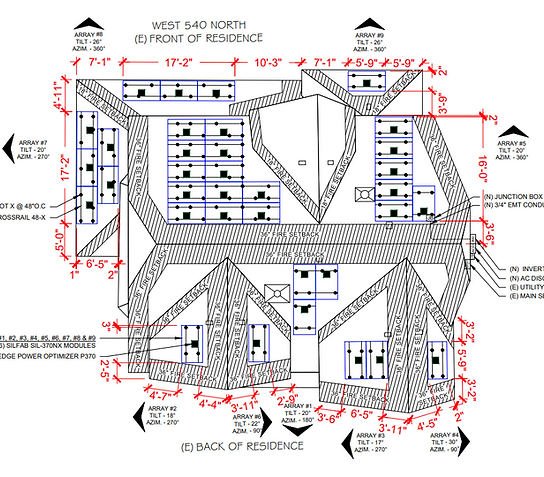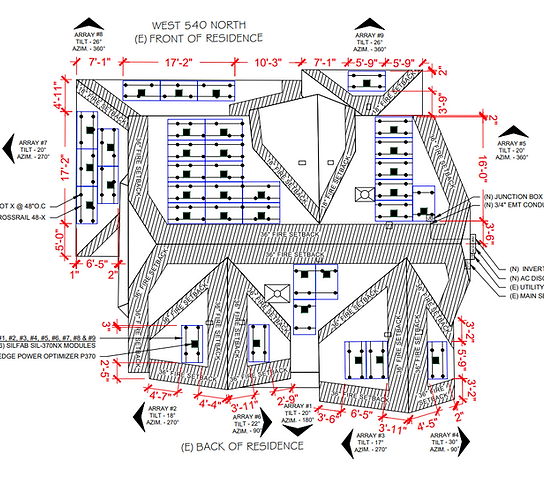Commercial Design
Commercial PV Permit Plan:
Lighting Saver excels in delivering efficient Commercial Permit designs within a short timeframe, typically a few hours (subject to project size), from the design request.
Our comprehensive Commercial Solar permit designs consist of detailed plans tailored to individual projects. These designs serve the purpose of submission to both utility companies and AHJs (Authorities Having Jurisdiction) for permit approval. Moreover, they provide invaluable guidance to contractors during the installation process.
With Lighting Saver, you can expect a remarkable 98% acceptance rate across all AHJs, ensuring a smooth permit approval process. We make it easy to obtain PE (Professional Engineer) stamps for both structural and electrical aspects, further enhancing the credibility and compliance of our designs.


Our Commercial Permit Includes
Permit plans are customized documents for customers as per local Authority Having Judrisdiction (AHJ)
- Cover Page (Summary)
- Array Layout
- String Layout
- Single / Three-Line Diagram
- Placards
- Monitoring Details
- Structural Plan
- Catalogue Documents

Key highlights of Solar Permit Design
Residential and commercial - Sized Systems
Code Compliance
Electrical Codes: NEC 2008, NEC 2011, NEC 2014, NEC 2017, NEC 2020,etc
Fire Codes: IFC 2012, IFC 2015, IFC 2018, NFPA 1 2015, NFPA 1 2018, etc
Roof Racking Systems
Full support for IronRidge, Quick Mount PV, Everest, SunModo, SnapNRack, and Unirac pitched roof racking systems.
Roof types
Support for composite, tile, standing seam, and corrugated roofs.
PV Attachment Hardware
Support for IronRidge, Quick Mount PV, SnapNRack, SunModo, RoofTech, S-5 and Unirac attachment hardware.
Output Formats
Multiple PDF sizes(One-line diagram and three-line diagram are also available as a DWG).
